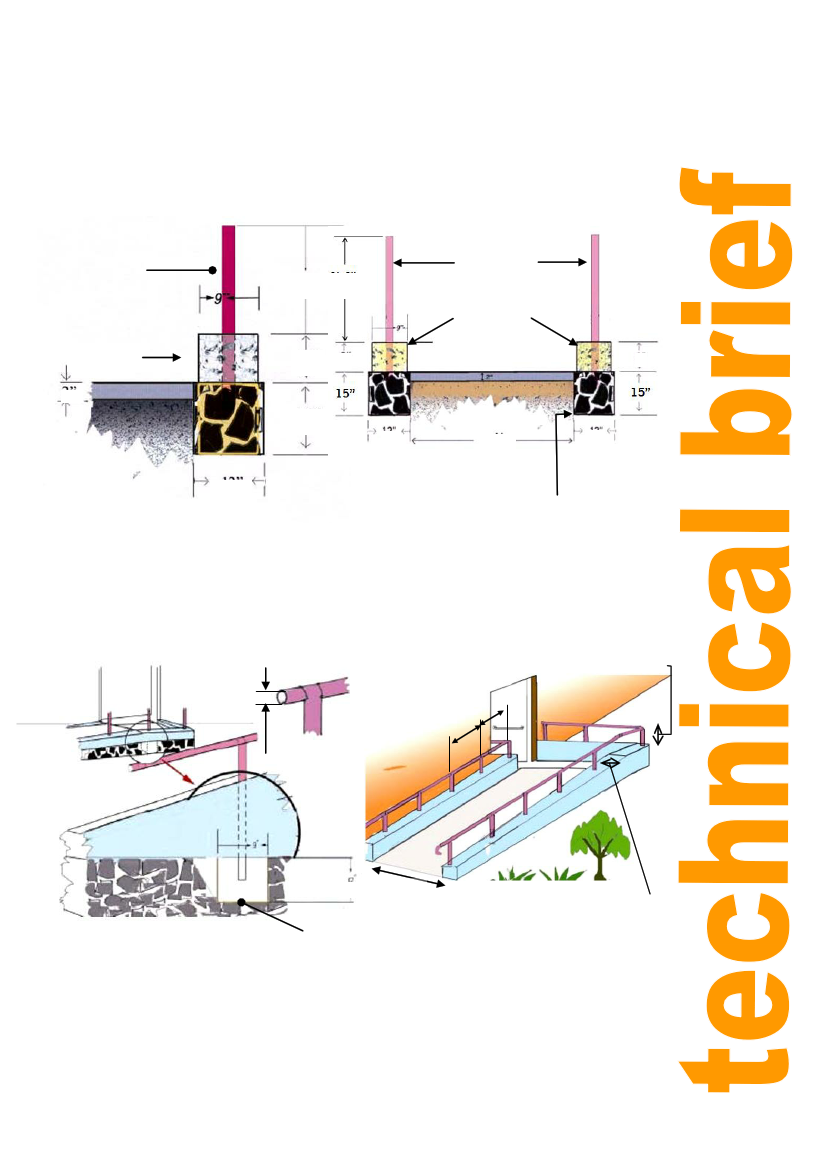
Houses with accessibility
Practical Action
It is advisable to have one coat of anticorrosive paint and two coats of enamel paint on the
handrails. (Please see the details in Figure 1 above).
The gap between both side kerbs should be filed with earth and compacted. Use 2” thick plain
concrete on top. The top surface should be rough with a gradient of 1:12.
1½” diameter
Galvanized
handrail
2’6” 2’6”
Hand rails on
both sides
Brick kerbs
Brick kerb
2” 1
9” 9”
9”
12”
12” 4’ 12”
Figure 2: Fixing handrails
12”
””
Concrete (1:2:4¾)
Pad size 9” x 9” x 12”
Depth to fix the handrail
9” x 9” x 12” depth
rubble
Figure 3: Cross section of thfeoundation
ramp with hand rails
Placing Handrails in the foundation
Figure 5 shows the view of a completed ramp way. If space is limited, part of the foundation can
be used as support for the ramp. The guard rails can be fixed to this part of the foundation.
1½” diameter hand rail
2’6” height of hand rail
3’0”
12” 4’ wide
Concrete (1:2:4¾”) pad size 9”x9”x12”
deep to fix the hand rail
Figure 4: Placing handrails in the foundation Figure 5: Completed ramp way
9” thick brick
kerbs at both
sides
2